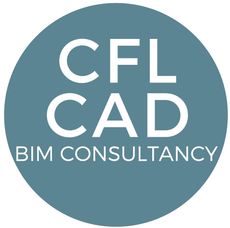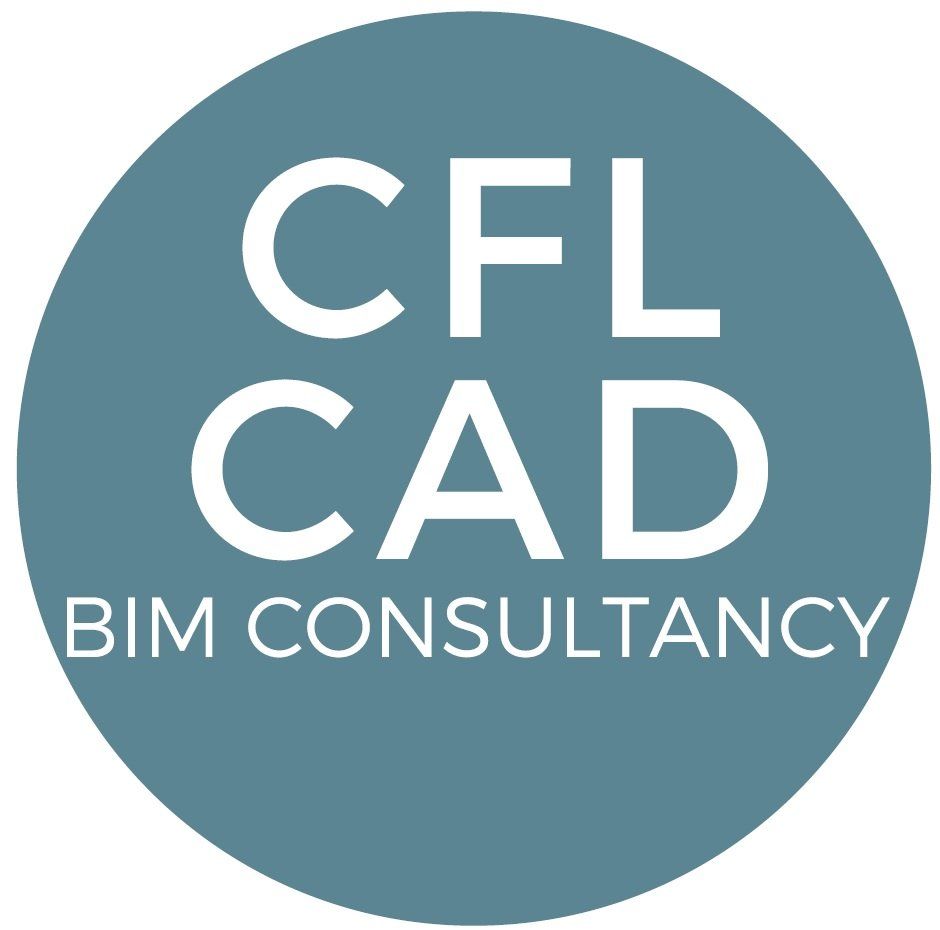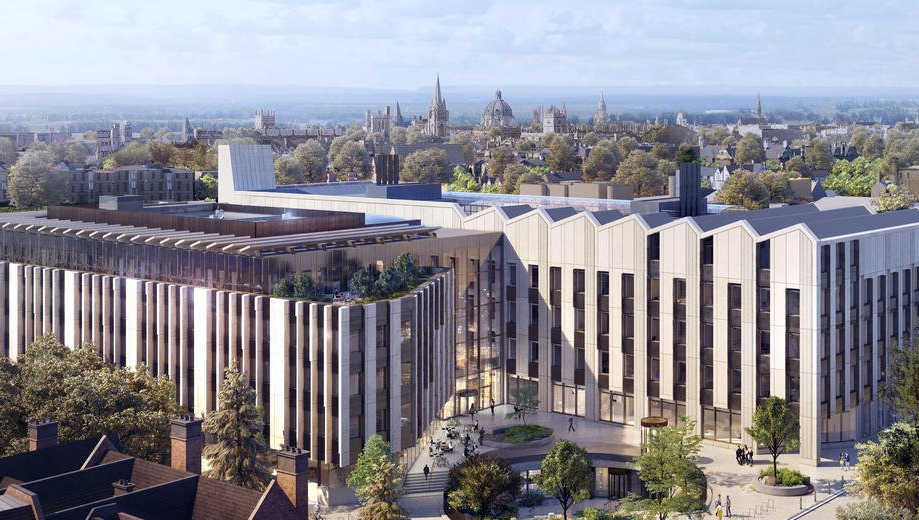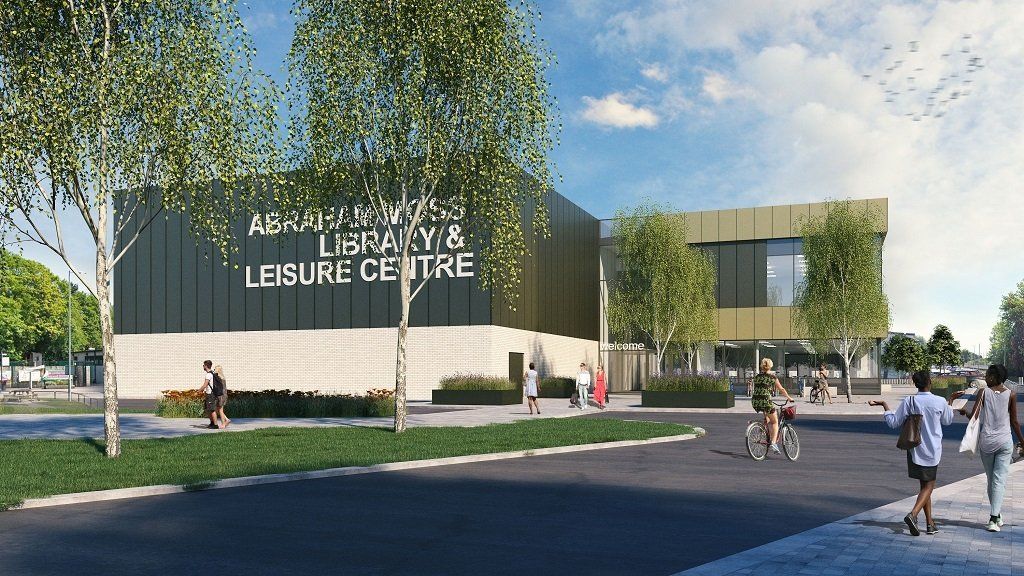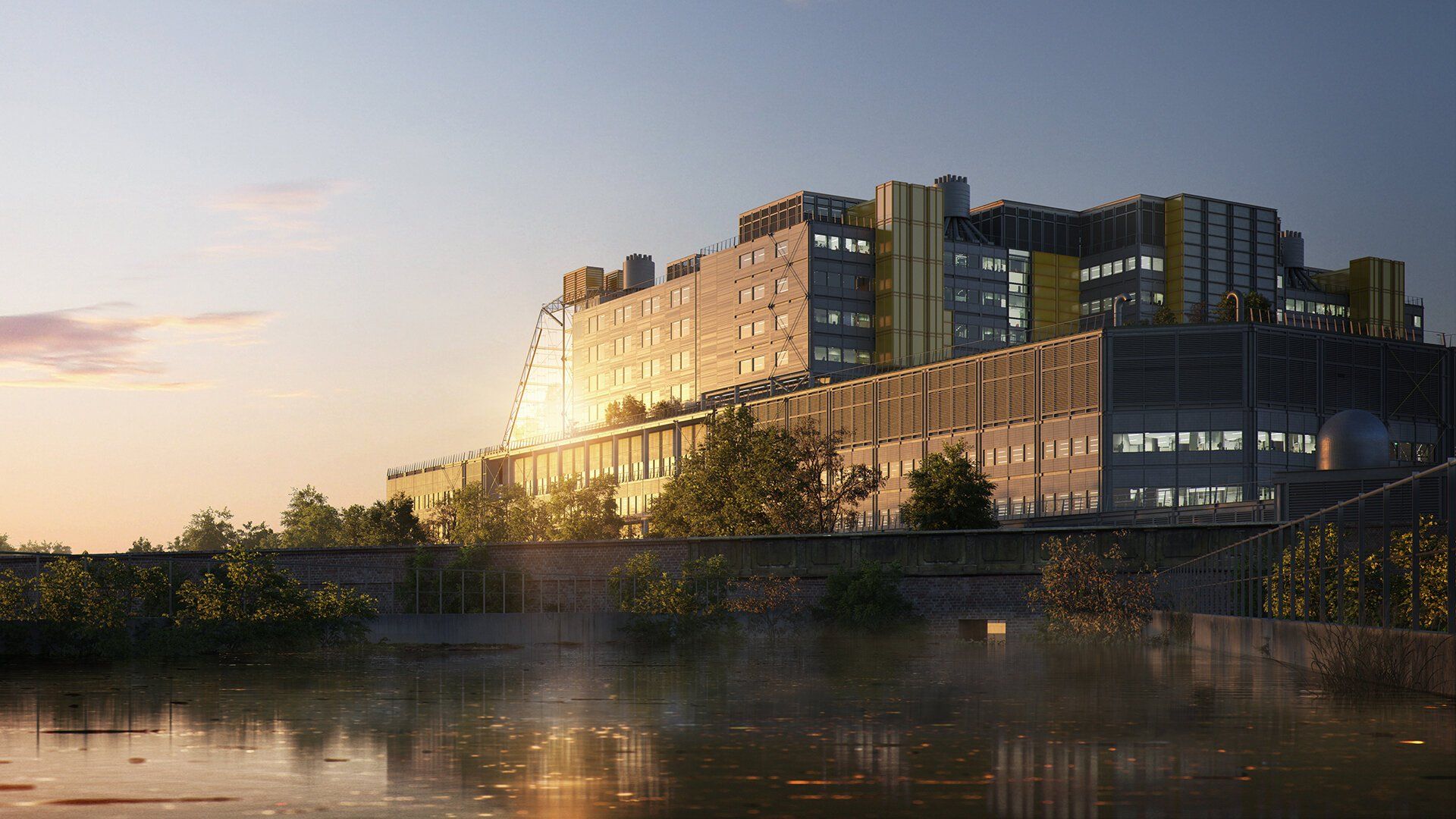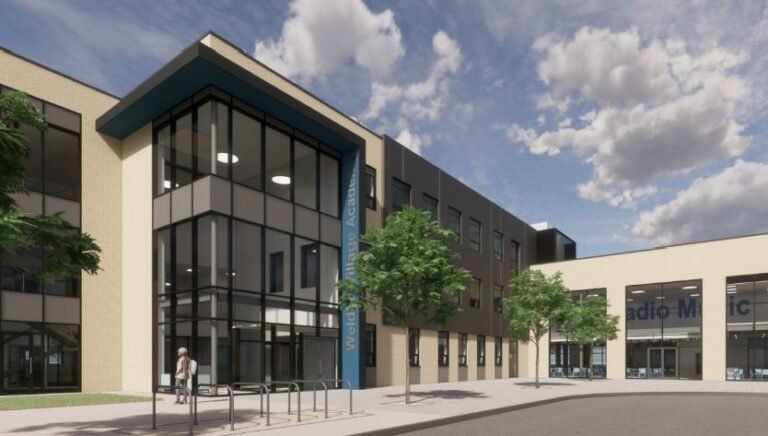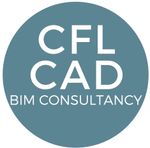Project: Life and Mind Building
Overview: The University of oxfords largest ever building will house the Departments of Experimental Psychology and Biology, including Plant Sciences and Zoology. With a project cost of £200m and a gross internal area of 269,097 square ft, it will provide research facilities to 800 students and 1,200 researchers.
Project: Abraham Moss Library & Leisure Complex
Overview: With a project costs of £20m the centre will include a sports hall, two squash courts, gym and dance studio, along with a modern library. The facility will also house a six-lane swimming pool, learner pool, steam room and sauna and will form part of the Abraham Moss Community Campus.
Project: Life and Mind Building
Overview: The University of oxfords largest ever building will house the Departments of Experimental Psychology and Biology, including Plant Sciences and Zoology. With a project cost of £200m and a gross internal area of 269,097 square ft, it will provide research facilities to 800 students and 1,200 researchers.
Project: Abraham Moss Library & Leisure Complex
Overview: With a project costs of £20m the centre will include a sports hall, two squash courts, gym and dance studio, along with a modern library. The facility will also house a six-lane swimming pool, learner pool, steam room and sauna and will form part of the Abraham Moss Community Campus.
